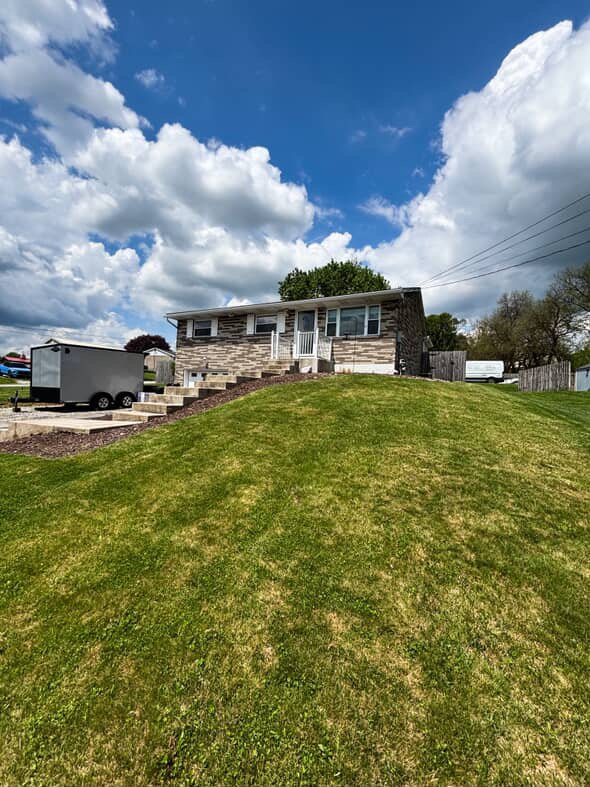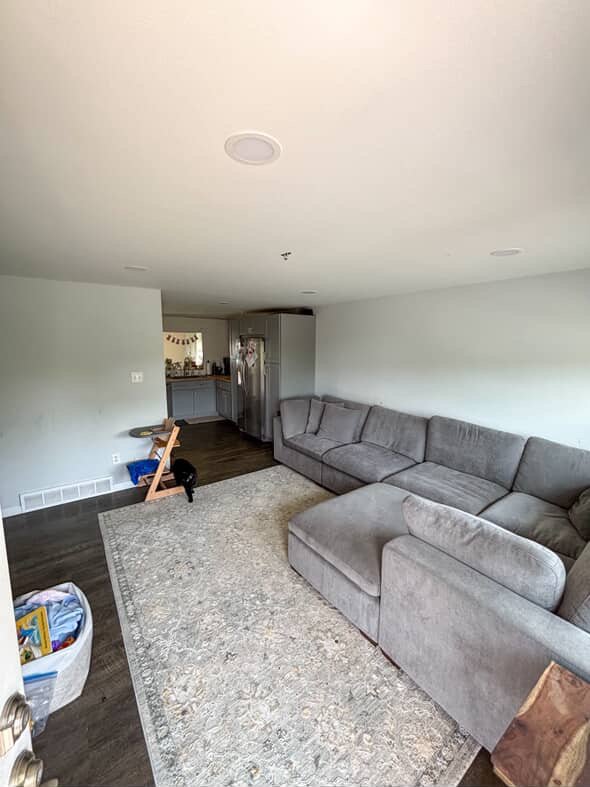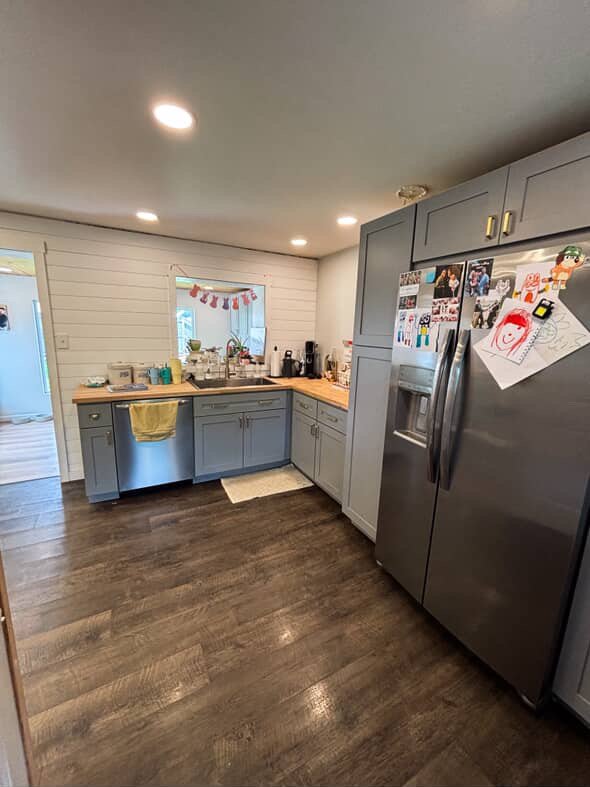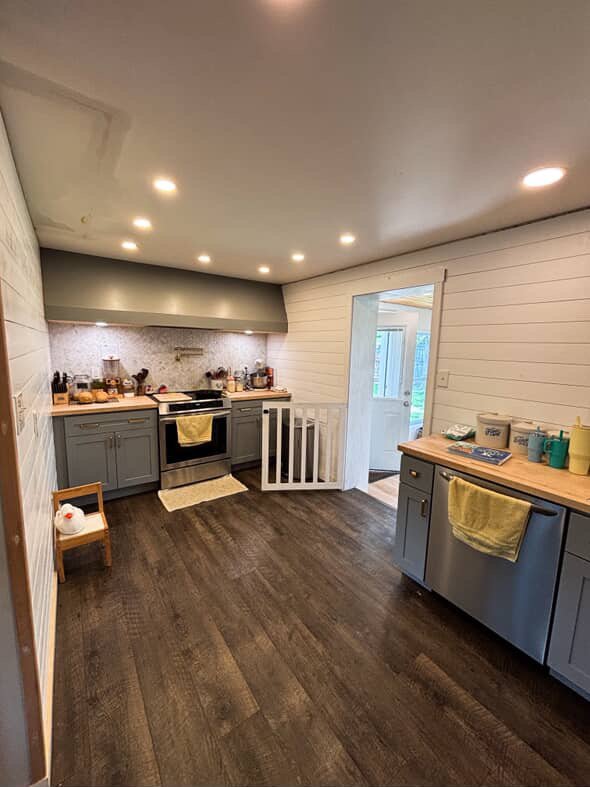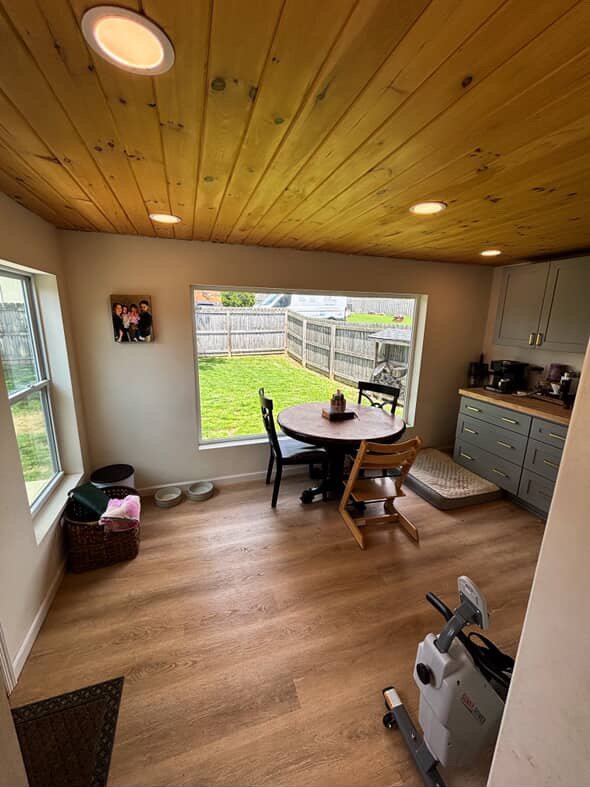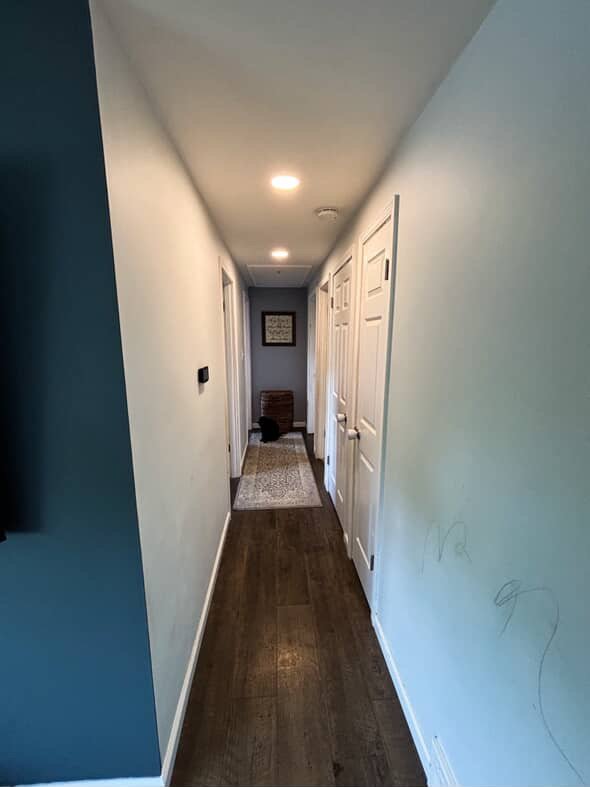I wanted to begin sharing smaller’ish homes that were around 1,600 sq feet or less. I grew tired of seeking inspiration from Pinterest, social media and other outlets showcasing all of these LARGE, amazing homes. In all honesty I have nothing against these bigger, well thought out, spacious, open and airy homes. I just wanted to create a niche for dwellers of smaller homes to come to and find inspiration….a space that showcases that just because it has a smaller footprint does not mean it cannot be designed smart, have style and work for you. After all, you will be spending way less time cleaning and more time enjoying hobbies, the outdoors, dining, working out or whatever it is you like to do. The bonus to smaller homes is saving on bills to heat and cool the space as well as when you go to make changes or renovate you can splurge more on finishes and items and also won’t need nearly as much flooring, cabinets, doors, windows, decor, furniture etc. etc. There is also no room for clutter or unwanted items. Oh, did I mention less time cleaning? :)
Small home tours
Follow along for amazing home tours from luxe to everyday regular living spaces. You’ll find it here.
Home Tour # 1 Luxe Edition
Edmond Lark #125
Location: Edmond, OK
Year Built: 2024
Style: Cottage
Square Feet: 1,220 Sq. Feet
Who lives here: FOR SALE
Interior Designer Brett McPherson of Designers Brew IG @designersbrew works closely alongside her builder husband Tray McPherson of Stoneridge Homes to create spaces of luxury in an urban community in Downtown Edmond Oklahoma.
What do you like most about the home?
“The perfect amount of livable space, great storage and walkable to downtown Edmond.
One reason smaller space living is beneficial.
“No room for clutter and unused space.
Nestled within a 2 minute walk of Edmond’s thriving downtown in the newly installed ‘railroad quiet zone’, residents enjoy a walkable urban lifestyle and authentic community experience in a peaceful and safe setting. At the Lark, you’re just a short relaxing stroll to an abundance of cozy cafe’s, delicious restaurants, local breweries , organic grocery stores and local shopping.
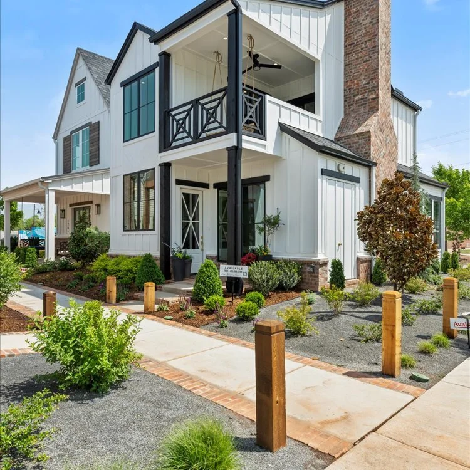
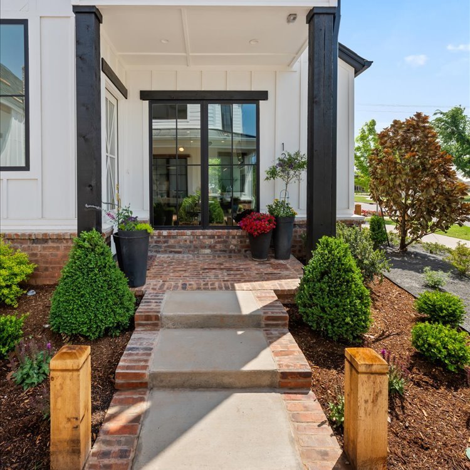
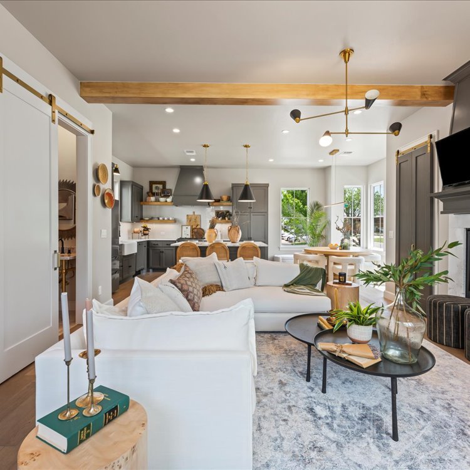
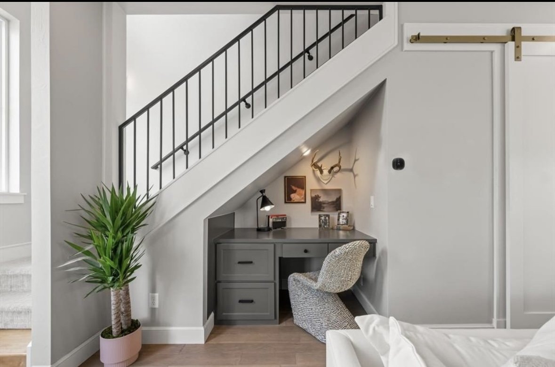
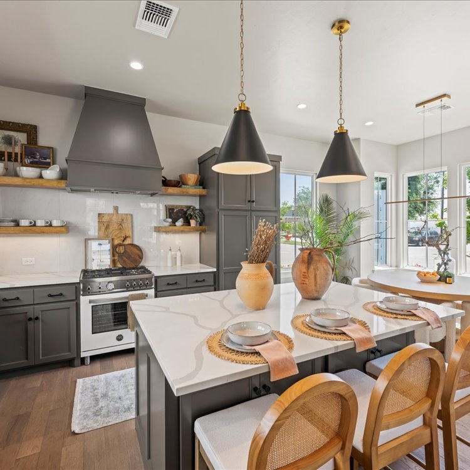
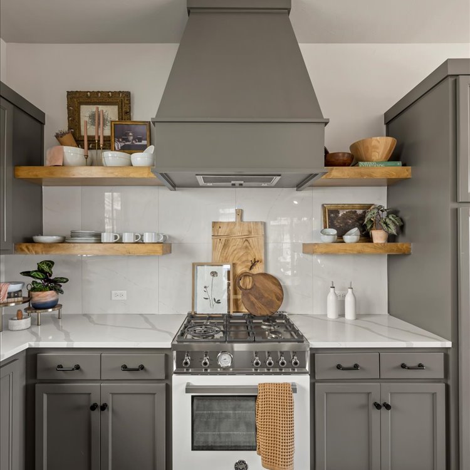
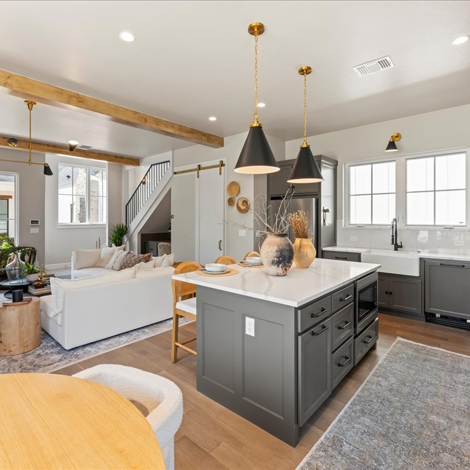
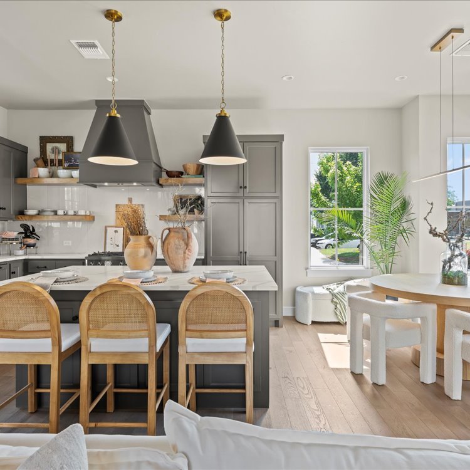
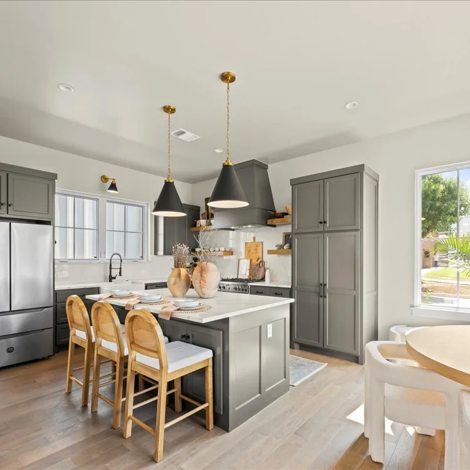
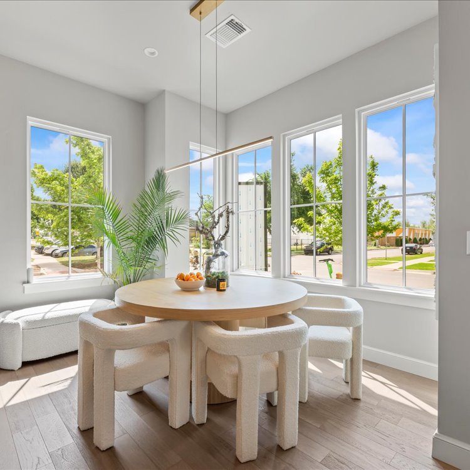
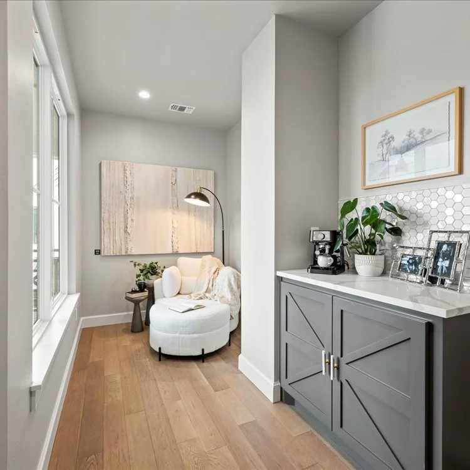
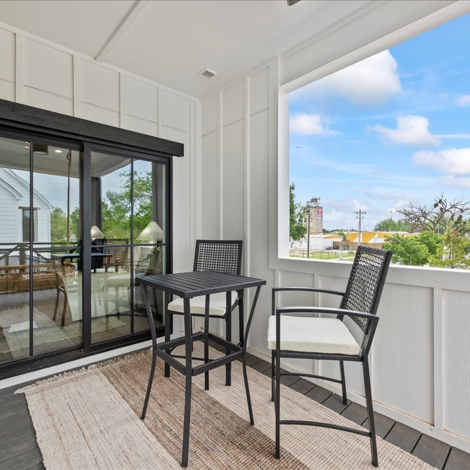
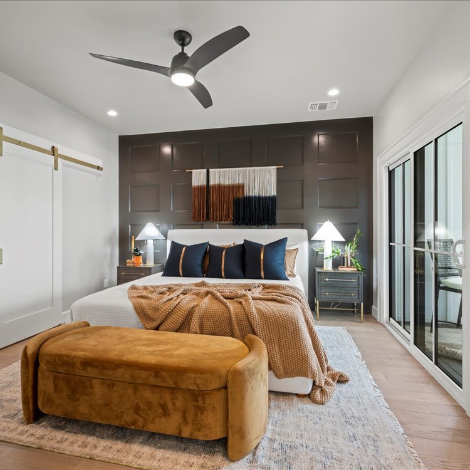
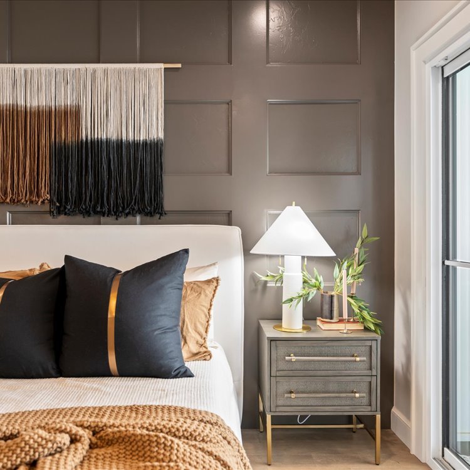
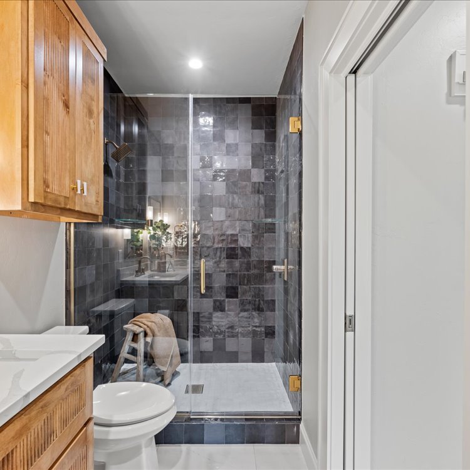
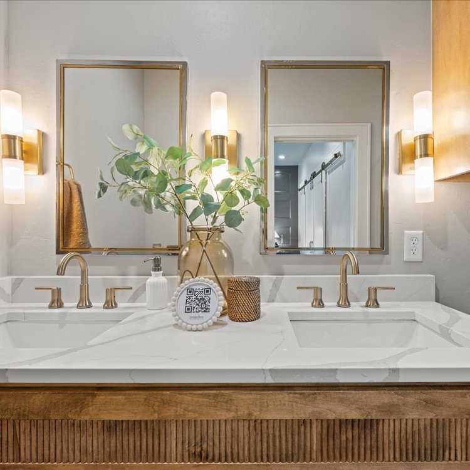

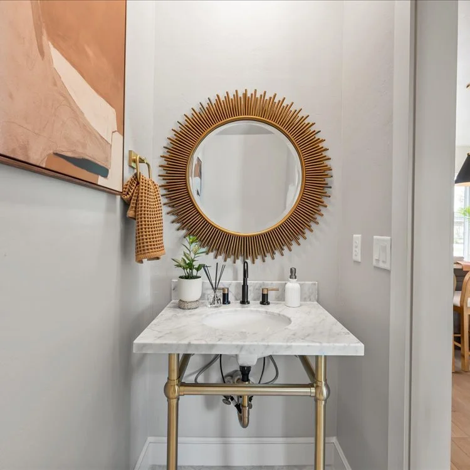
Home Tour # 2 Cozy in Cleveland
Name: Jen Miksell
IG: @my.purposed.place_2
Location: Cleveland, Ohio
Style of home: Bungalow
Year built: 1950’s
Square Footage: 1400 sq ft.
Design Style: Cozy Cottage Charm
Who Lives here: Family of 8, Mom, Dad, 6 boys and Beagle Daisy Mae.
Professions: Husband is a professional painter and contractor and Jen is a SAHM.
What do you like most about your home? “There’s not really one thing I like most about our home, because there’s so much to LOVE! I love that our home offers cozy comfort and welcomes guests without feeling too pretentious. It is full of character and charm and has been very adaptable and accommodating over the years. I love that we can all be close yet have our own space even though it has limited square footage. This little bungalow of ours has served us very well for the last twenty something years.”
The kitchen required some creative thought into managing storage and they came up with the perfect way. They wanted it to be pleasing to the eye. The sectional is Home Reserve and has storage underneath every seat. They DIY’ed their fireplace with a removeable panel on top that houses the television. Not much for watching tv …if they do so they gather in the basement that is fully finished. The master bedroom is small but mighty and has enough room for a queen bed, a small closet with a bifold door that they enhanced with mirrors and trim to mimic the look of French doors. In the bathroom, there is quarter sawn oak on the ceiling for texture and warmth. The outside area is one of the favorite places to hang out.
What do you plan to change, add or do in the future? “I have always dreamt of a front porch but we had the unfortunate event of a garage fire several years ago which allowed us to build a deck in our backyard off of our garage, so I doubt we’ll ever do a porch in the front however, a girl can dream, right?”
One reason you like small space living or find it beneficial to you? “One big reason why I like having a small living space is because it fosters a close knit connected culture within our home. We all have our own spaces but nobody is too far away or disconnected from accountability or being part of something without actually having to be part of it, if that makes sense? There is enough space to comfortably entertain while also offering limitations to not get carried away and I think having those boundaries is important. Having a small home is easier to maintain with both time and monetarily which allows us to spend more of our resources where they will possibly make a bigger impact. I think it’s important to have one large gathering space in a home for community with the rest of the home being smaller so the upkeep is not too overwhelming. Our home has given us just that and we’re forever grateful for the blessing it has been!”
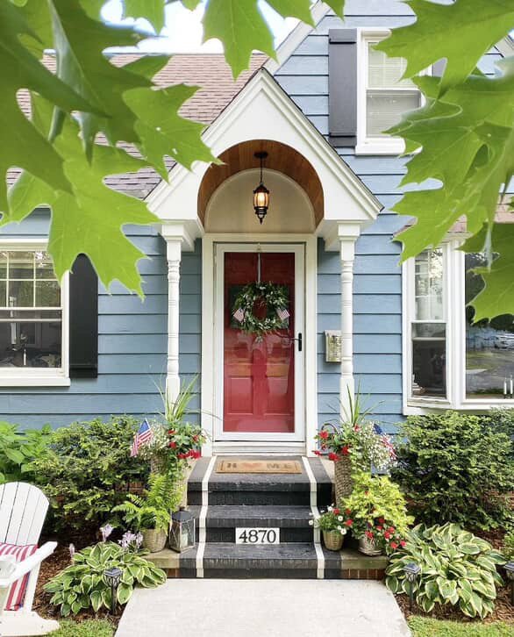

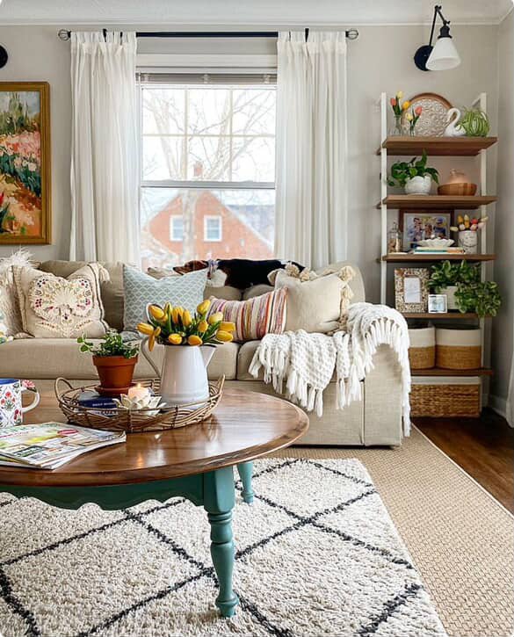

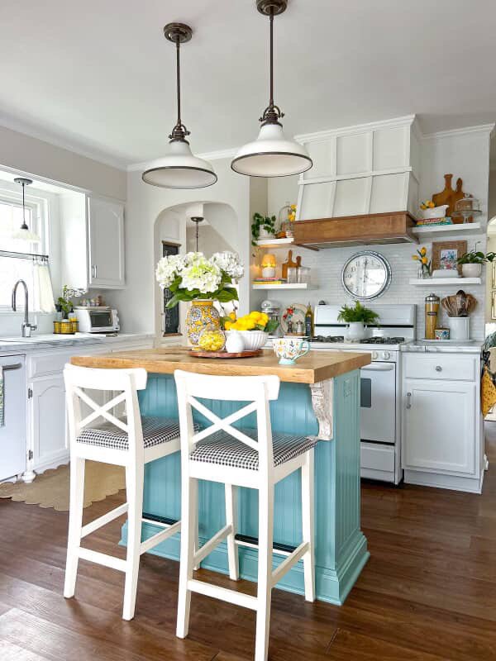
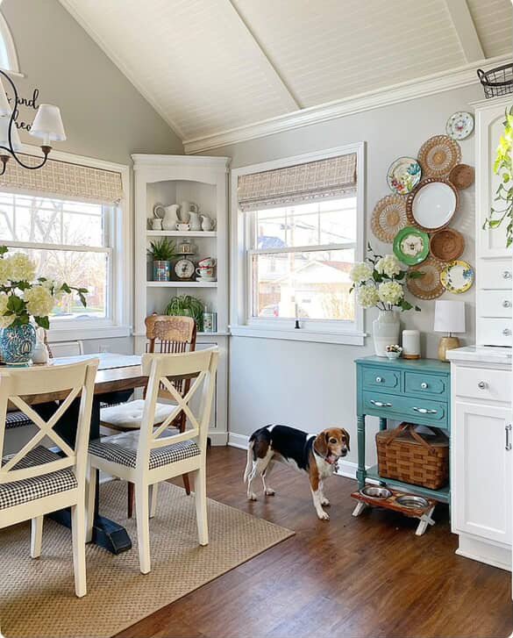
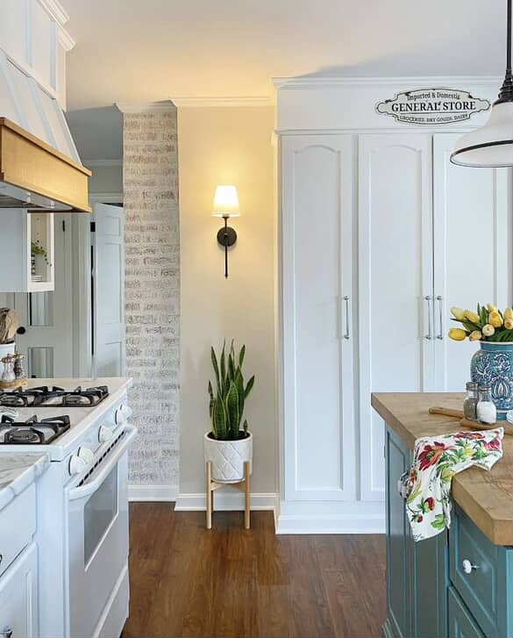
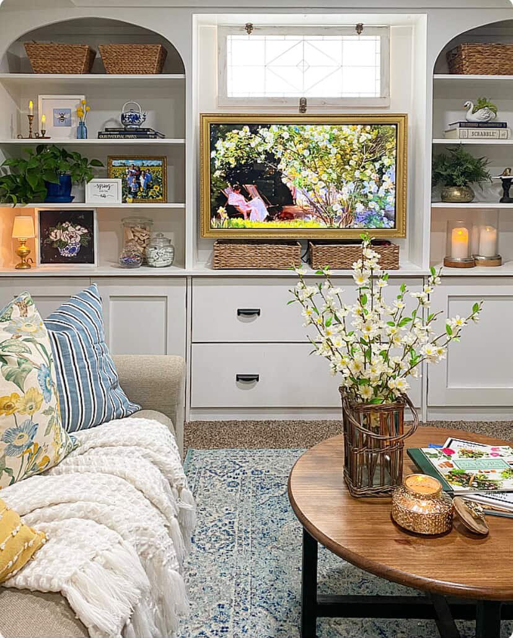
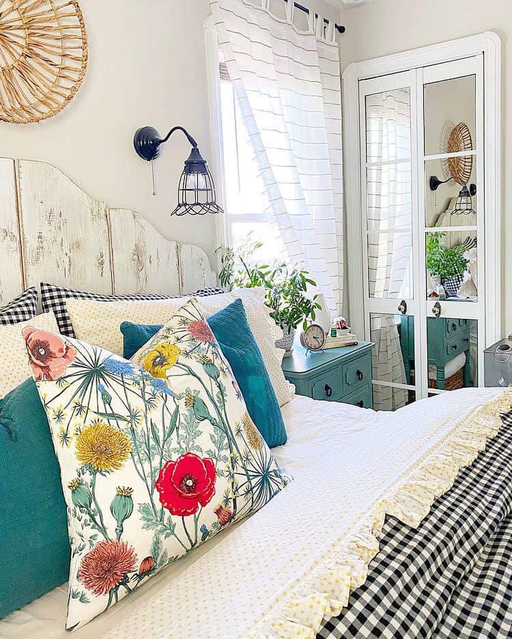
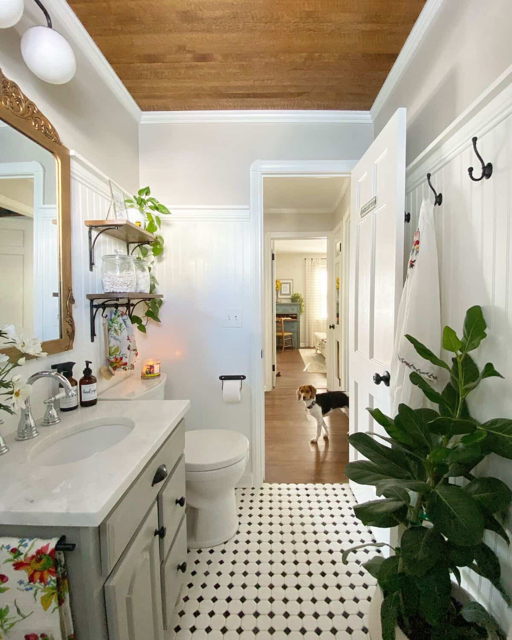
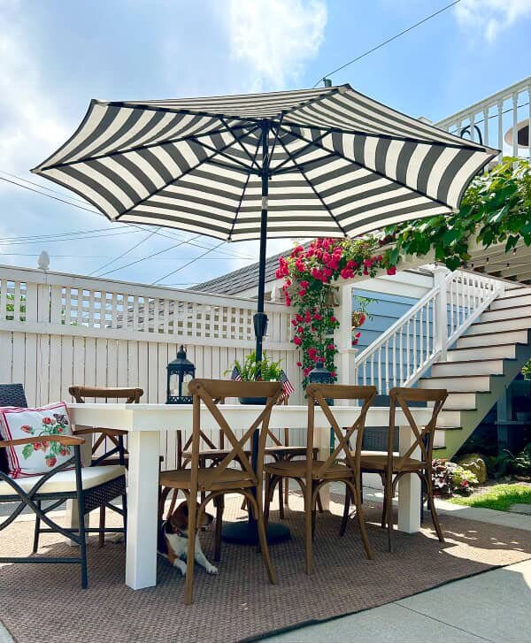
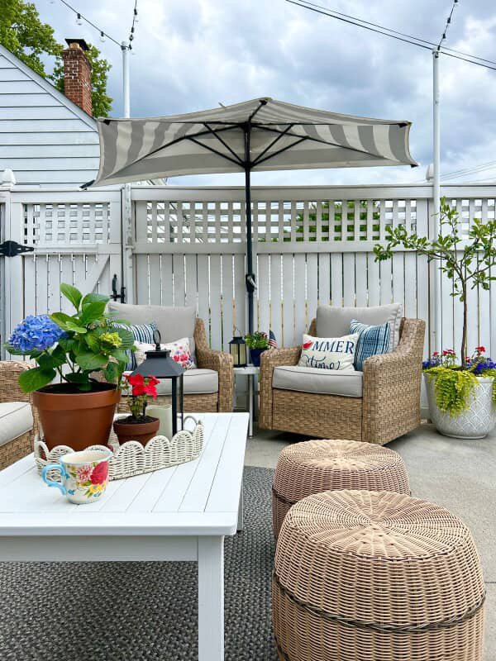
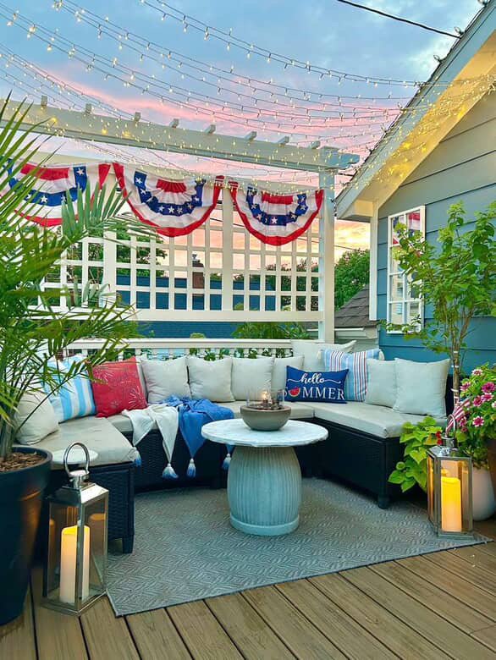
Home Tour #3 “Grayce” on Dollhouse Row
“Living in a tiny space also feels like I exist daily in the warmest embrace. It’s like living inside a hug! The ambiance, atmosphere and energy of this place-makes living so much more enjoyable. I feel so safe here.”
Name: Ginny Chappell
IG: @grayce_on_dollhouse_row
Location: Ocean City NJ
Style of home: Cottage
Square Footage 800 Sq. Ft
Design Style: 2 Story Cape Cod
Who lives here: Ginny, her husband, a daughter sometimes she is in college in CT and their 2 dogs.
Professions: Ginny is a retired ER nurse but now works at a local soap boutique and is also an innkeeper at an inn on the island. Her husband is an ER physician.
What do you like most about your home? “Oh, where do I begin? First, I love it most for what is has become for me (and for others) which is a peaceful safe haven where EVERYONE is welcome. Curating this calm and regenerating space has become my passion and I have loved every second of it.”
“I love that it has a piece of history -although small, this tiny home has seen many families. I love that I get the chance to continue this love story with my own.”
“I also love how it has brought so many people together. Since, purchasing Grayce I have been very involved with putting her and Dollhouse Row out there - for the public to see. So many lifelong residents and vacationers have remarked that they never knew this place existed even though it’s been here since 1927! During the Spring and Summer months there is a continual stream of visitors strolling by.”
“Finally, I love showing others how living tiny is not only doable, but freeing! We are programmed to think that we need more, we need bigger, we need excess. The truth is we don’t need 99% of what we think we do. We have sold our main home (5,200 sq ft) and everything in it and I don’t miss it for one second!”
Note: Grayce was a vacation rental before Ginny moved into it full time after selling her much larger home.
Ginny happily shared that the name of the home is Grayce. When purchasing her in 2021 she came with that name and they decided to keep it. The name of the street is nicknamed “Dollhouse Row” for its tiny dollhouse looking cottages that line the street. There is very little known about the origins of the street. There are stories ranging from being summer homes for fisherman (the back of home used to be bayfront with riparian rights to fish) to homes of railroad workers. The land was surveyed in the 1870’s but not built upon until 1927. The homes were originally built to have 2 bedrooms and only a partial bath (sink and toilet). As years have passed the cottages have been updated, restored and modernized while maintaining the beachy charm.
What do you plan to change, add or do in the future?
“I’m actually getting a front deck in the next 2 weeks! It will really make a difference to the front space and feel more private with blooming crepe myrtles and an awning.”
“I also plan on replacing the front and back doors that give off a more cottage vibe. An exterior redo is also in the long term plan. I plan on replacing the grey siding for white faux wood shingles for the remainder of the house. I’ll also replace the black shutters and window boxes for white.”
The layout of the home is simple due to it’s size. What it lacks in size it makes up for in style with the homes perfectly curated beach style.
The small but cozy family room has a gas fireplace and a macrame window swing. This leads into the eat in kitchen for 4-6 people and is fully equipped and has a coffee bar too. Upstairs has two bedrooms each with a queen bed. Master bedroom houses a reading/meditation corner. Guest bedroom has a fold away murphy bed and a small walk in vanity area. The bathroom houses the laundry space.
The back space is a small semi private ivy covered alcove for two with ambient lighting Also there is an enclosed outdoor shower.
Front of the home has Adirondak seating for two.
One reason you like small space living or find it beneficial to you?
“I liken the experience of selling my large main home and going strictly tiny to a spiritual one. While packing up that main home I was living in Grayce at the same time. I came face to face with just HOW MUCH excess we live in each day and not even see it. I will never live that way again!”
Grayce On Dollhouse Row has been featured several times on the covers of local magazines and newspapers and is part of the Holiday Home Tour that is given annually in Ocean City NJ. Grayce will soon be featured in the Phildelphia Inquirer this Summer.
Grayce also has a Facebook page (Grayce On Dollhouse Row)
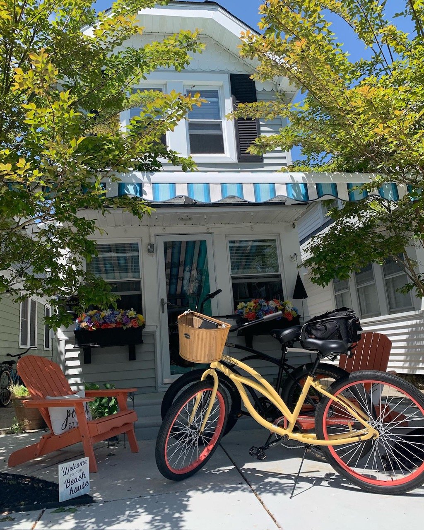
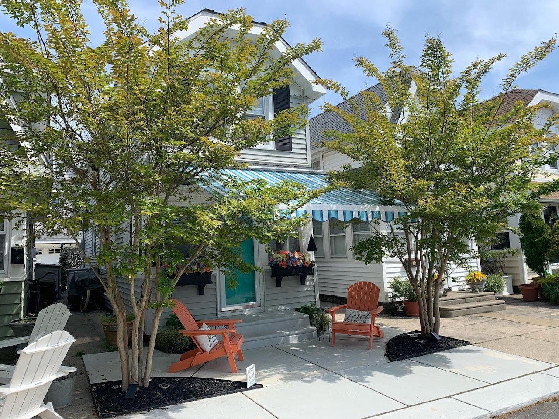
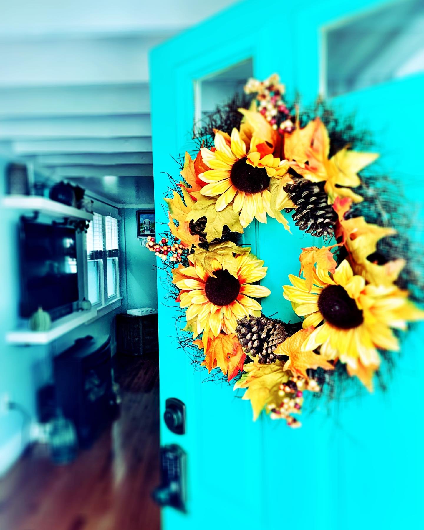
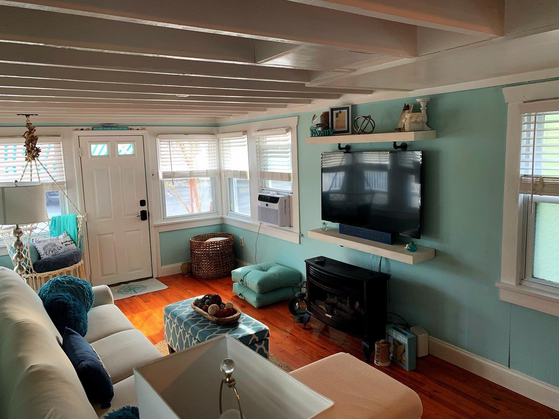
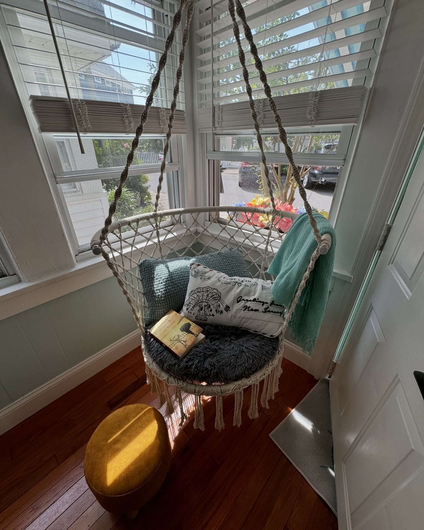
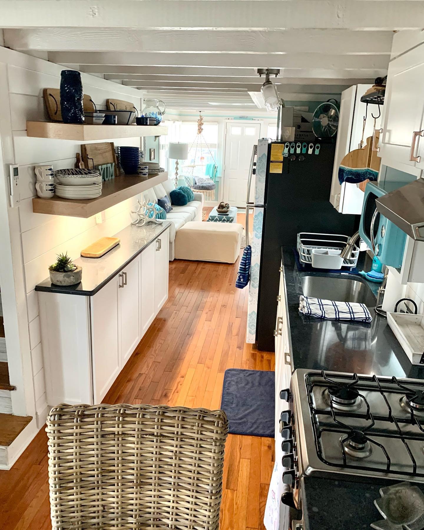
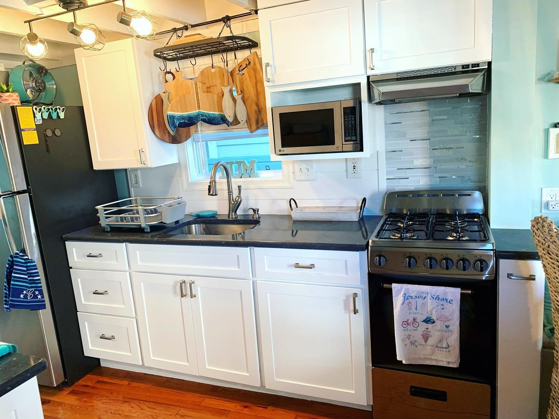
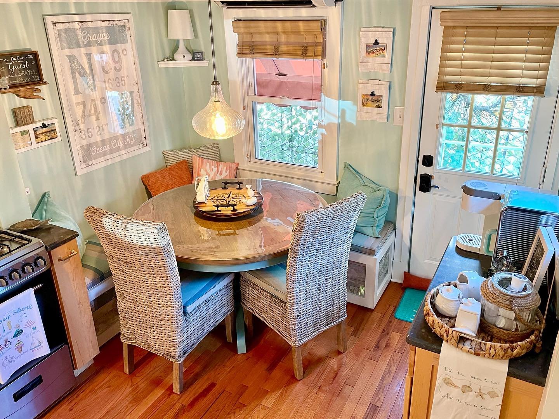
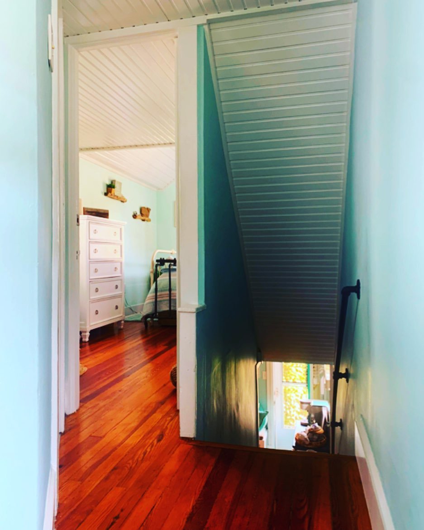
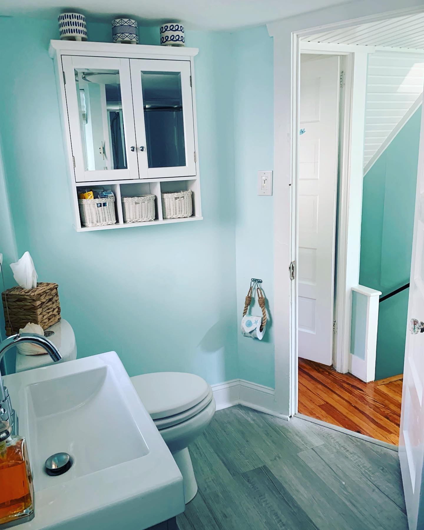
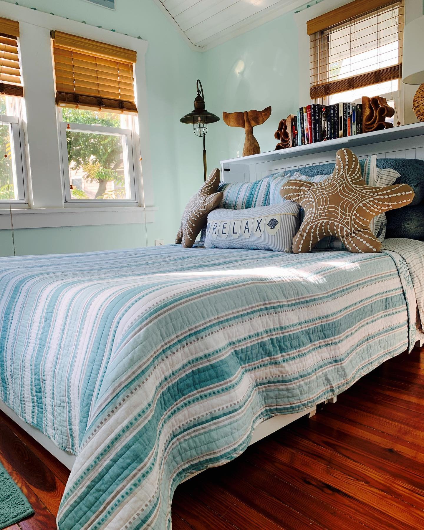
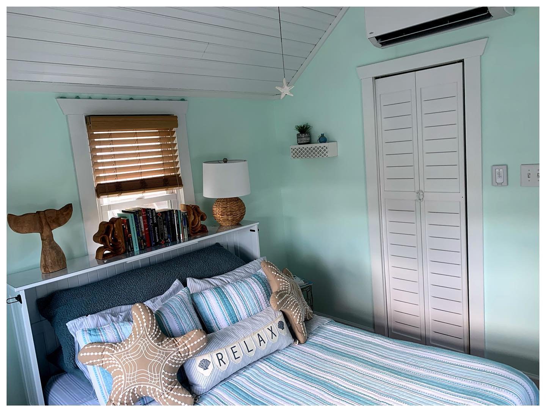
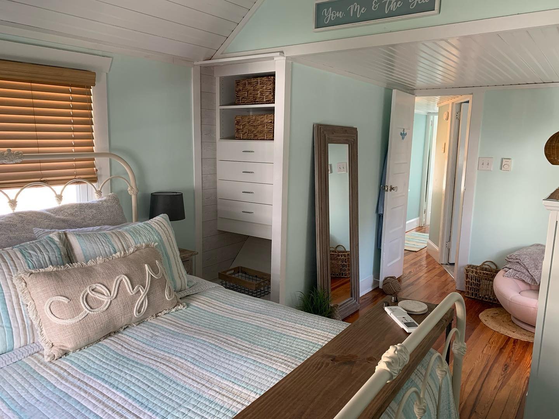
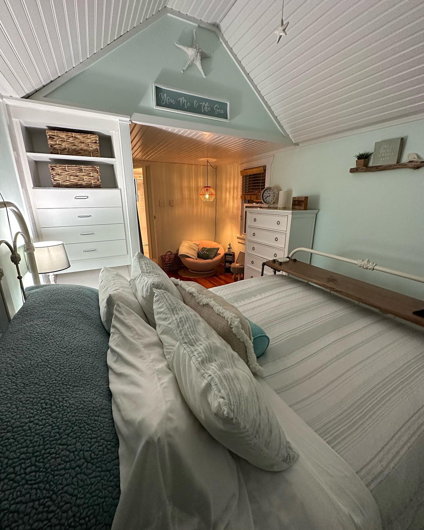
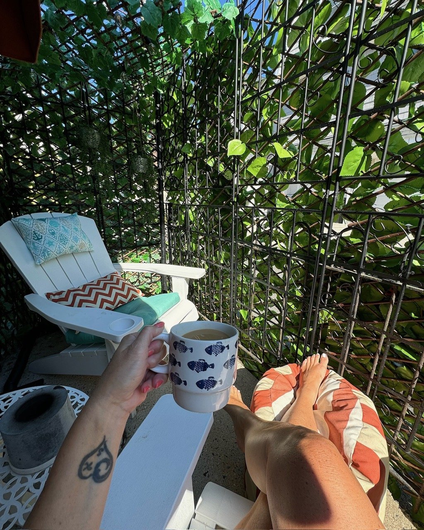
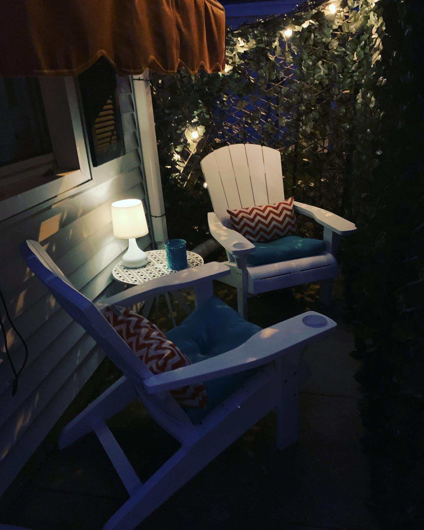
Home Tour #4 The Hawks Nest (Quick Tour Edition)
Name: Hawk Home
IG: @realbeautyrealmom
Location: Penn Twp, PA
Year built:1970’s
Sq. Footage 1000 Sq. Ft.
Who lives here: 2 adults, 2 kids, 1 dog and 1 cat.
Professions: Self employed husband owns a contracting business, while wife and mom stays at home with children, homeschools and runs her own business.
Lauren is a wonderful mom of a daughter, son and 2 pets. She runs a thriving beauty business. Bakes bread and help’s others to do the same with her starter kits. She is a godly woman who encompasses motherhood, beauty and strength with all that she does.
What do you like most about your home? “Since, my husband has renovated every room in this home, we love every bit of it. The kitchen and school room are where we are most of the day unless it’s nice weather and then you’ll find us outside protected by a big fence.”
What do you plan to change, add or do in the future? “Before, we sell this home and build our own, the last thing we plan to do is a basic renovation to the bathroom.”
One reason you like smaller space living or find it beneficial to you? “Since my son is autistic and non-verbal, having a small home where I can still get things done but have eyes on him is crucial.”
